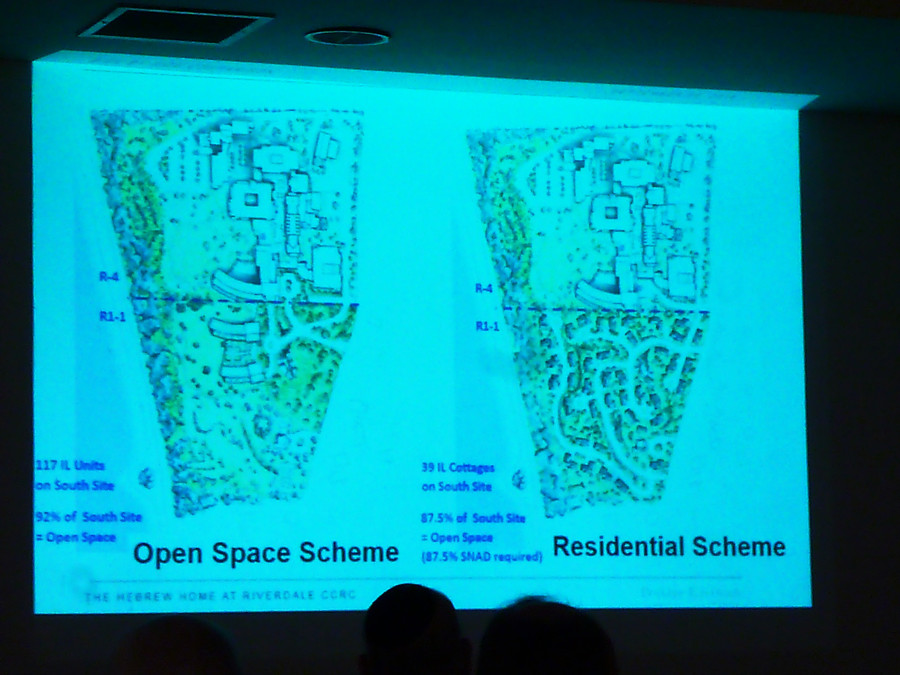CB8 to Hebrew Home: We need more information
The Hebrew Home for seniors in Riverdale will need to present more information about its construction plans before the project can come up for a vote at the land use committee of Community Board 8, the panel has decided.
The home’s CEO Dan Reingold and the chief architect of the project, Richard Rosen, presented a slide show chronicling the changes the construction plan had undergone in the four years it has been in the works, along with animated graphics of the demolition and construction plans envisaged in the latest version of the project, at a land use committee meeting on Sept. 29.
But amid the architectural plans, aerial views of the campus and photographs of the Hebrew Home grounds as seen from a vantage point facing east, one aspect of the project was absent from the polished presentation, critics noted – a look at how the home’s planned construction would appear to someone viewing it from Riverdale, facing westward toward the Hudson and the Palisades.
The Hebrew Home’s campus lies on the westernmost edge of Riverdale, between the Hudson River to the west and Palisade Avenue to the east. Any construction on the campus would rise up between the Hudson and the home’s eastern neighbors and could potentially block their views, critics fear.
“I was surprised we didn’t see elevations looking to the west,” Paul Ellis, the chairman of the board’s housing committee, said after the presentation. “I understand we may get that at some point, but it’s the obvious most important – or at least, very important – visual, and I’m really surprised you didn’t bring it. Can you make those available to the board, the community?”
Mr. Reingold promised to provide a rendering.
The latest version of the Hebrew Home’s construction plans envisages a six-story and a four-story building on the southern portion of the campus, replacing an existing building, and a 12-story structure on the northern portion. The northern building would be about 11 feet higher than the tallest existing building.
For the Hebrew Home’s neighbors to the east – such as the residents of the Skyview, high-rise co-op buildings up the hill across Palisade Avenue – a major concern is whether new construction would obstruct their view of the Hudson River and the Palisade and erode the value of their property. Mr. Reingold maintained the planned construction would not interfere.
“You won’t even see this,” he said. “The lowest floor of the Skyview is approximately 60 to 70 feet higher than the highest floor of this building.”
Another concern for neighbors, such as the owners of single-family homes to the south, is that construction of four- and six-story buildings would disrupt the single-family character of the area. The south of the campus is zoned R1 for single-family dwellings, but Hebrew Home management hopes to secure a variance, for which it might qualify as a continued care retirement community, or CCRC.
Demand for nursing-home beds is dwindling nationwide, as an increasing number of people opt for independent- or assisted-living arrangements in retirement communities as they get older.
The construction the Hebrew Home is proposing would eliminate about 300 nursing-home beds, but would add 388 residential units in the three projected buildings, Mr. Reingold said.
He billed the planned units as geared largely toward “middle-income” seniors, but the prices he cited stoked an outburst of distrustful laughter from the audience. Moving into one of the projected units would set a resident back at least $400,000 in upfront entrance fees – up to 90 percent of which would be refundable to the estate at the end of life – in addition to a $4,000 or so monthly fee.
The cost, however, would be lower than the price of a house in middle-class sections of the Bronx, Mr. Reingold argued.
If the plan fails to win approval, the Hebrew Home is intent on going forward with an alternative project of building 39 single-family cottages that would be scattered throughout its southern campus.
The home’s preferred plan of constructing a six- and a four-story building would leave 92 percent of the south campus as open space, much of it coming in a single vast expanse of grassy lawns. The alternative plan of building cottages would reduce open space to 87.5 percent of the southern campus, and much of the space would come in swatches interspersed between the roads and cottages that would cover the campus, according to the slide show.
Disfavored by the Hebrew Home, the cottage project is nonetheless favored by some members of this community, which has fought for R1 zoning in Riverdale and against Mayor Bill de Blasio’s plan known as Zoning for Quality and Affordability, or ZQA.
The Hebrew Home’s “plan was facilitated by Zoning for Quality and Affordability,” but should instead reflect “what the community wants in the R1 zoning [of the southern campus],” a leading critic of the project, Jennifer Klein, told the meeting.
“This southern campus should remain compatible with the surrounding residential area,” she said. “This is about zoning, and that’s what it is about. It’s not about anything else, and that’s what we should be focusing on at the land use committee.”
No vote was scheduled to be taken on the Hebrew Home’s plans during the meeting, land use committee chairman Charles Moerdler said. As he introduced the home’s presentation, Mr. Moerdler stressed the slide show and any discussion were intended for “information only.”
The Hebrew Home would need to provide more details of its plans before a vote can take place, committee members said.






