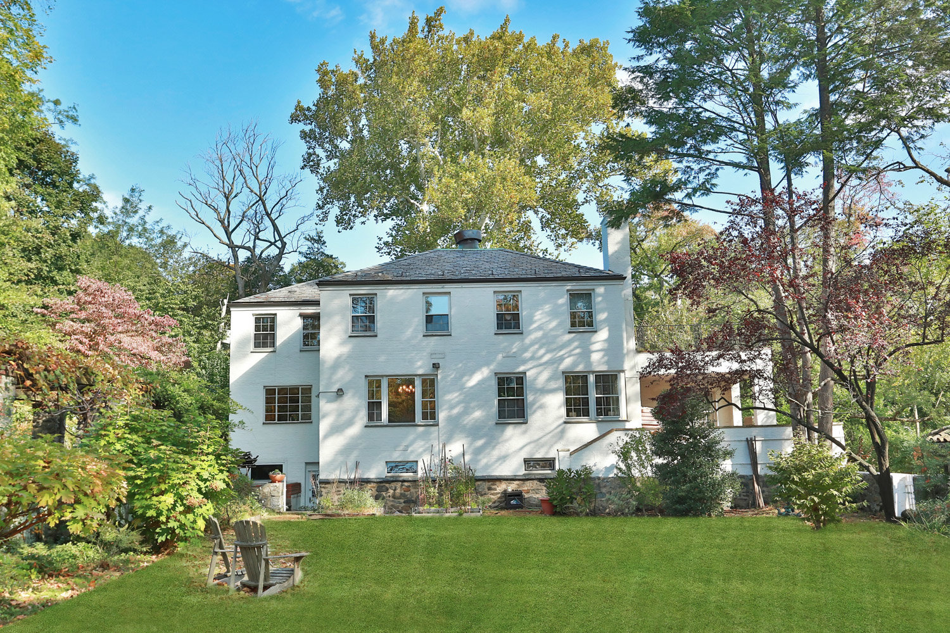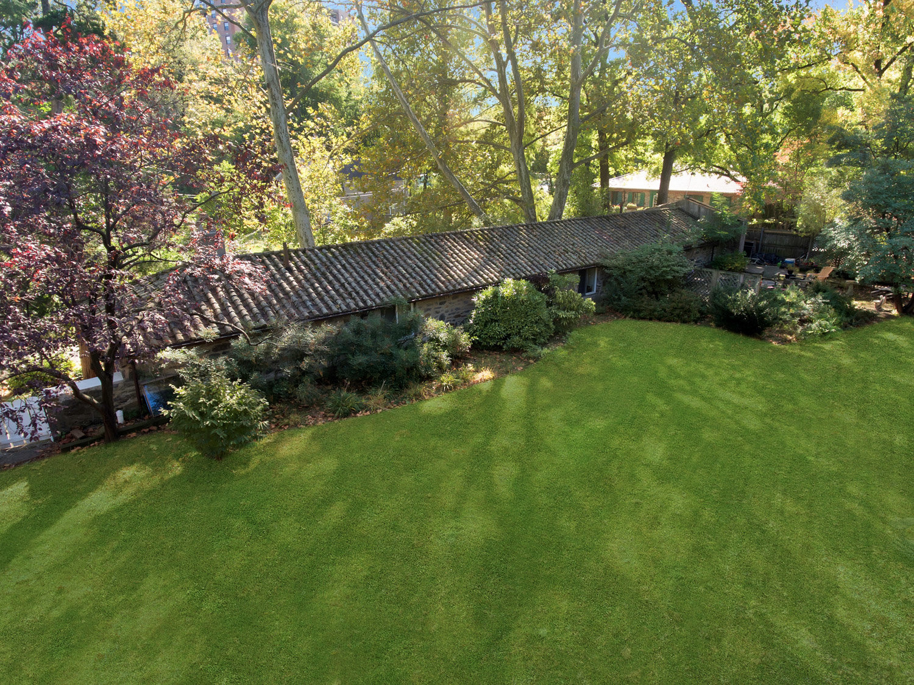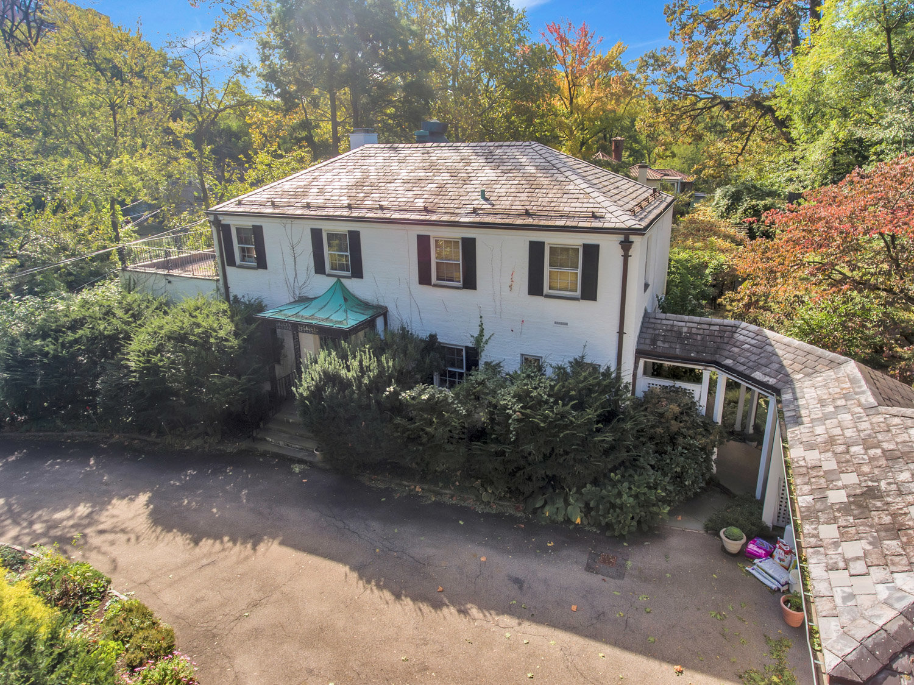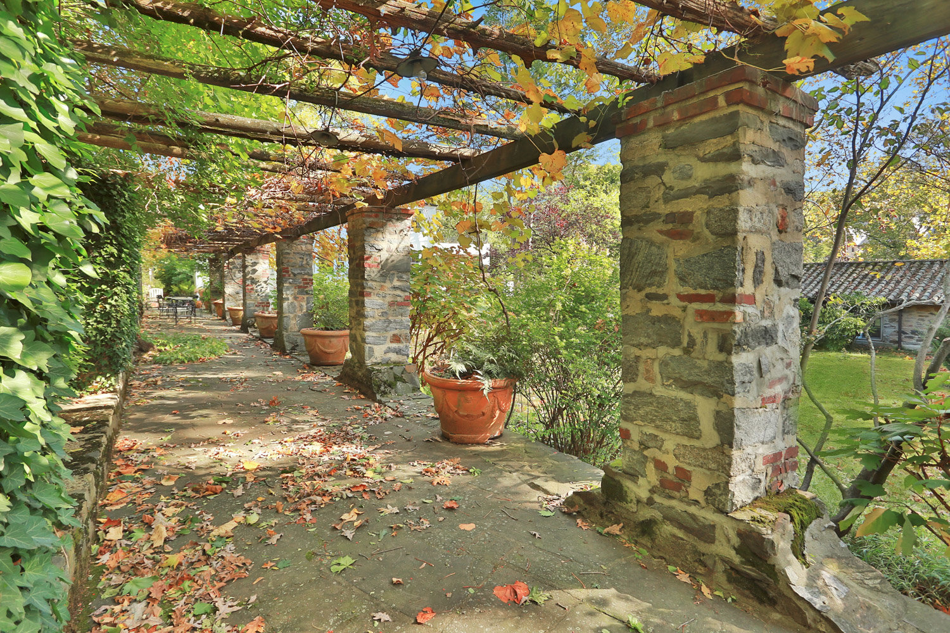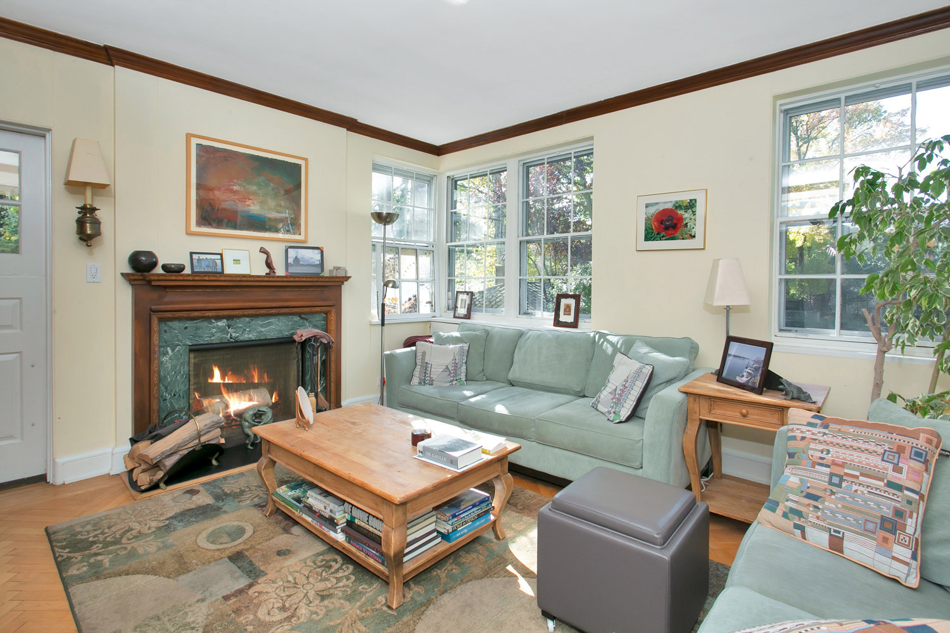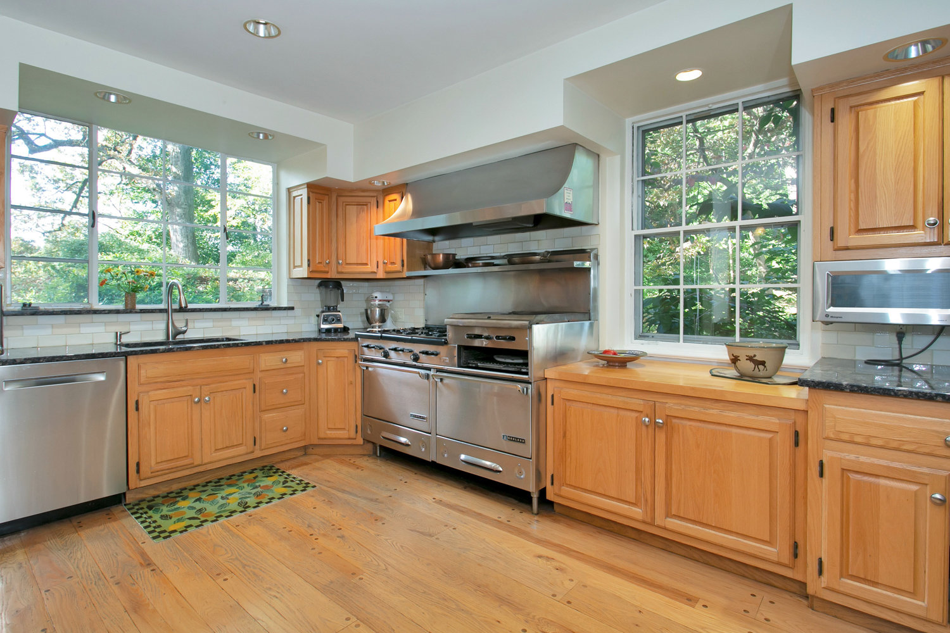Two fantastic homes, one estate buy you'll never regret
Sean Trebach of Trebach Realty
Many real estate listings are quite simple. Buy a house and the land it sits on, and you’re set with a home for life.
But if you make your way to 600 W. 249th St., you’re going to find a much different deal. It’s one plot of land — nearly an acre, to be more precise — but one that comes with not just one house, but two.
It starts with the four-bedroom main house, complete with 3.5 bathrooms, that was built in the 1950s. It includes a center hall with curved staircase, a sunken living room with picture window and decorative fireplace, a formal dining room, eat-in kitchen with granite counter tops and stainless steel appliances.
A wood-burning fireplace can be found in the den, where a door leads to a rear porch and terrace.
The master bedroom suite has a walk-in closet, renovated master bathroom with a glass-enclosed steam shower, soaking tub, and radiant-heat floor.
The second-floor maid’s room has a full bath.
There is an unfinished walk-out basement with laundry room, inside a house with central air-conditioning, an elevator between the first and second floors, a 100-foot long private driveway, and a detached two-car garage.
Then there’s the guest house, technically located at 4821 Arlington Ave. This two-bedroom, 2.5-bathroom stone house was actually built first — in the 1920s — that boasts an expansive level back lawn, plus a 91-foot pergola with a colonnade of stone pillars.
Ready to buy? It’s ready for you — $3.495 million for both.

