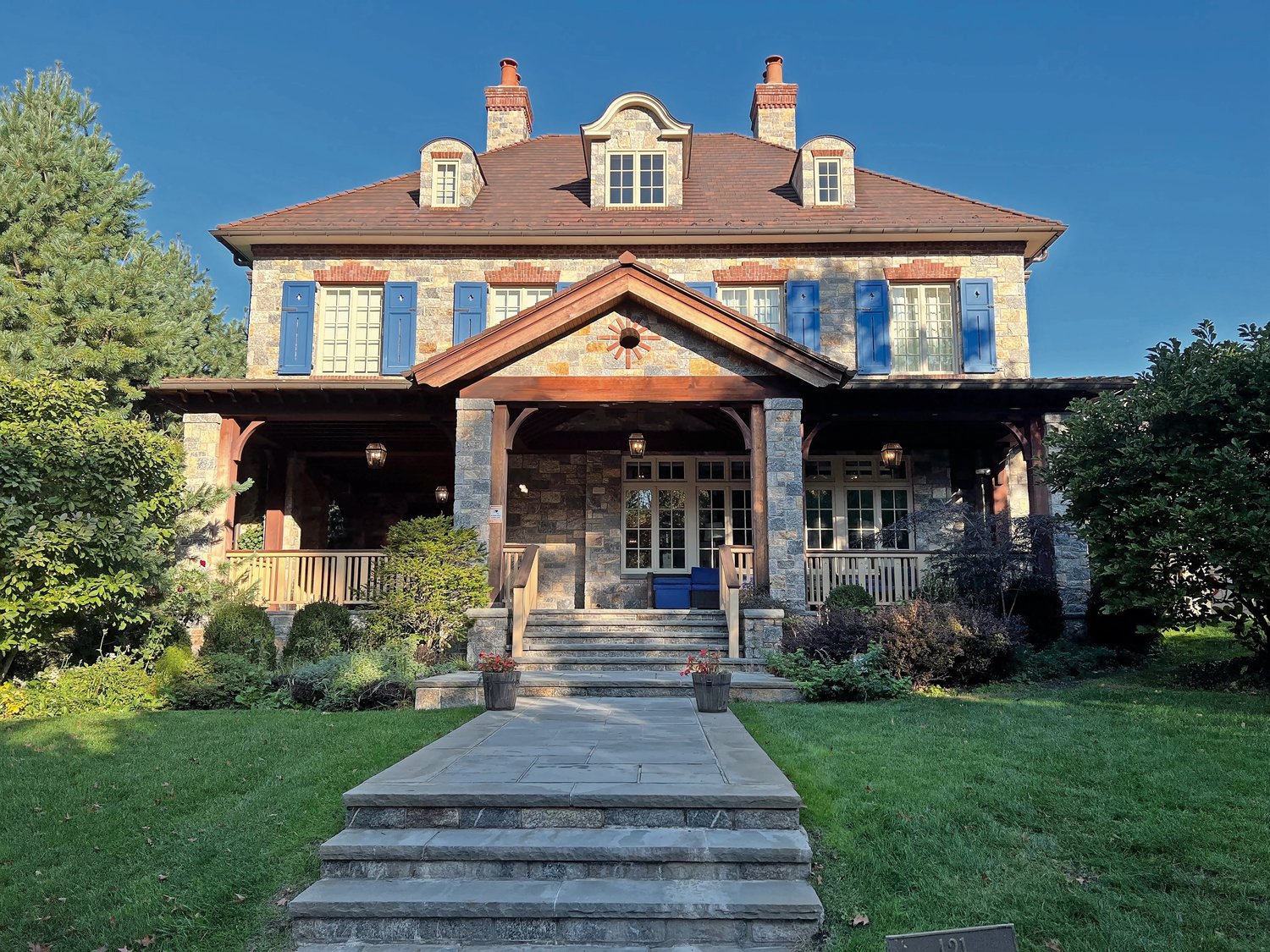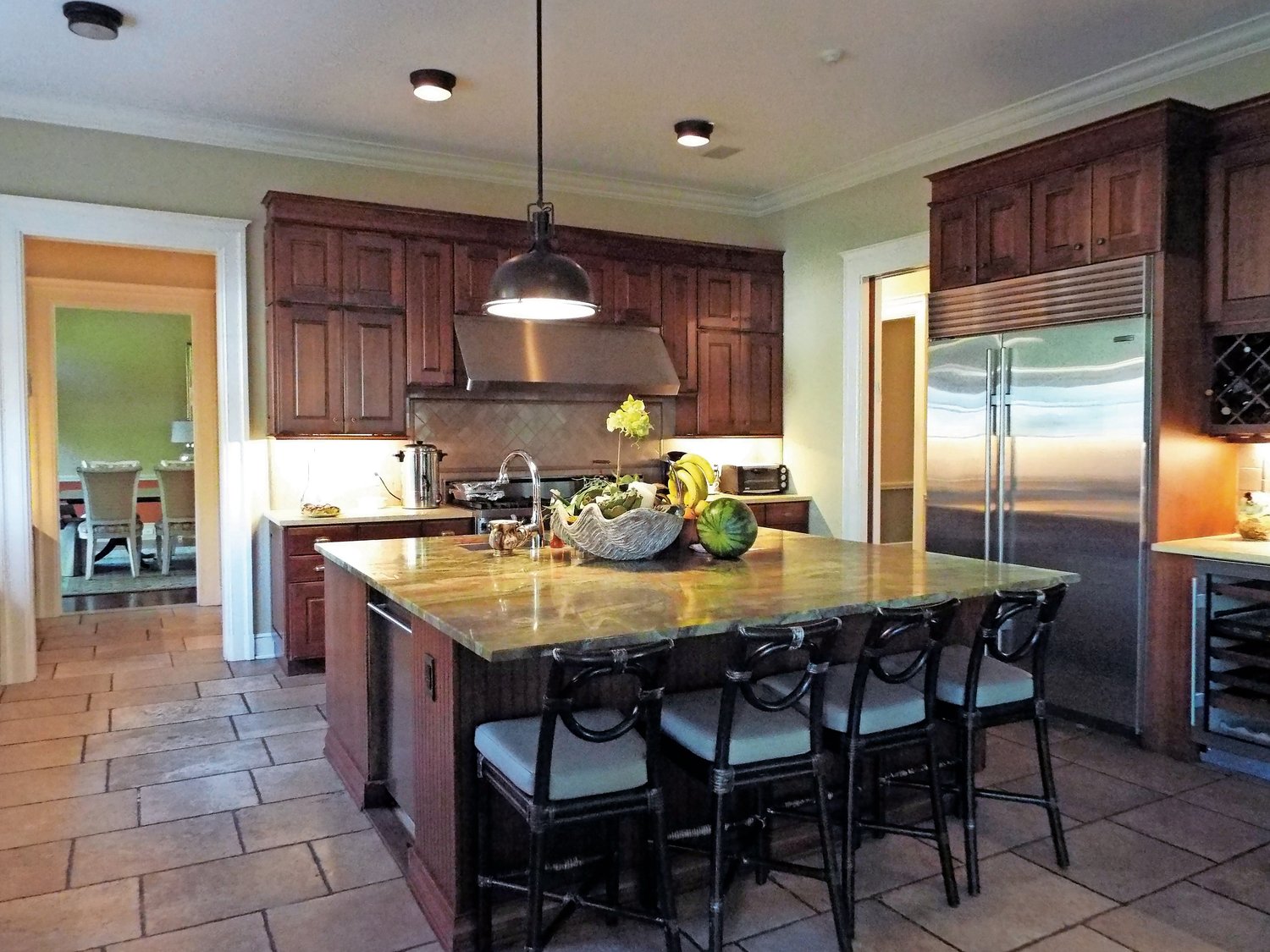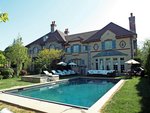Fieldston home offers 3 floors of good living, convenience
This three-floor, 8-bed, 10-bath home at 421 W. 250th St. in Fieldston offers 11,135 square feet of living space on a lot of 25,150 square feet. A steeply pitched roof with dormers dominates the outside of the house.
The first floor, which is 3,540 square feet, has an entrance hall that is accessed by a wrap around porch on the south and eastern elevations of the home. The entrance hall flows into an oversized living room and a dining room. There is a powder room in the back of the stairs to the second floor and the entrance hall is two stories in height.
Also, the first floor contains a kitchen and large family room with an eat-in area off the kitchen. There is a library and a laundry on the first floor with a second powder room off the library. The living room and the kitchen open to a pergola on the side lawn area.
In the master bedroom suite both the master bedroom and sitting room lead to an outdoor porch. There are two walk-in closets and a master bath. The second floor also contains four other bedrooms of ample size and walk-in closets. Each has its own bathroom.
The third floor contains an oversized office/bedroom with closets and a bathroom.
The site plan includes a large parking court that can accommodate three cars. Also, there is an outdoor pool and separate pool area. There is an elevator that can access all floors.
All of this for $8.75 million.











